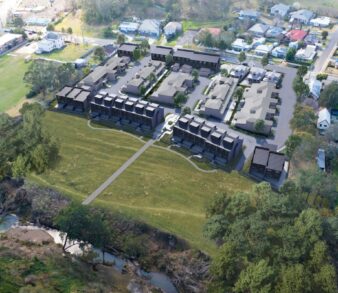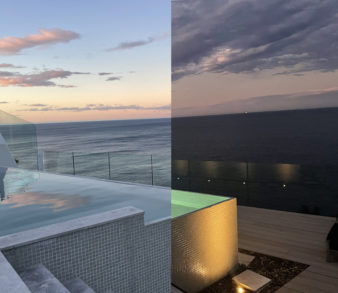This substantial apartment renovation in Point Piper involved the amalgamation of two existing apartments into a single residence. The interiors have been carefully designed to span aesthetically between the 60’s modernist bones of the existing building and the more ornate furniture of the clients and their extensive art collection. Features include purpose built sculpture display cases in the lobby and a hidden butler’s pantry.
Related Blog Posts
Stonequarry Townhouse Development Goes to Market
Our re-design of a boutique townhouse development in Picton has recently hit the market, and been
VIEW POSTCommuning with Nature
The composition and materiality of this recently completed cliff edge cantilevered pool and deck
VIEW POST












 + 61 2 9150 4054
+ 61 2 9150 4054