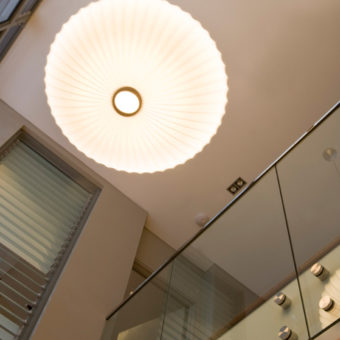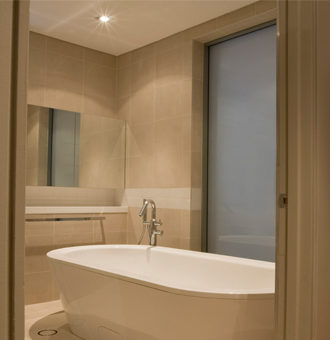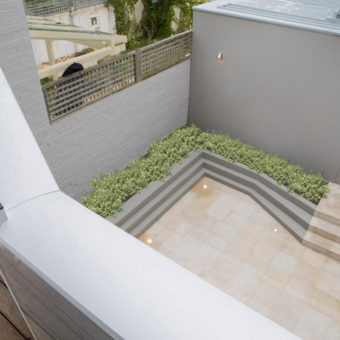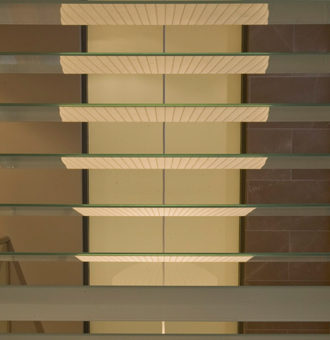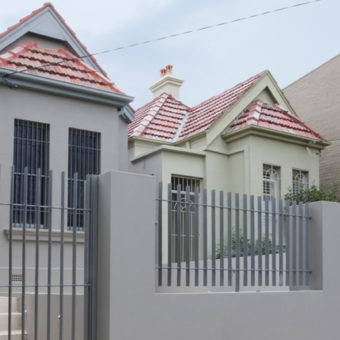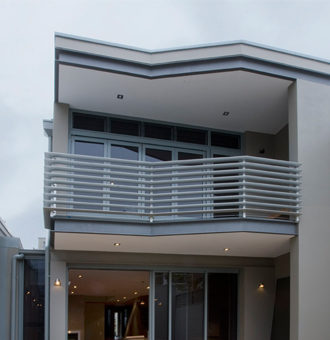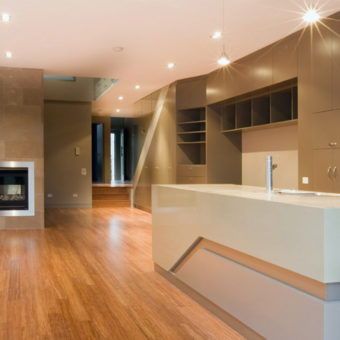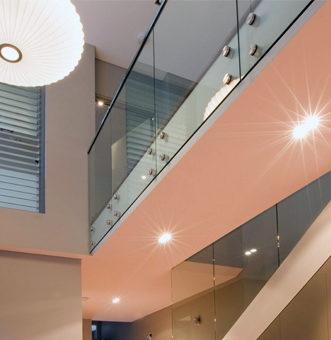Castanos Residence
Bondi Junction NSW
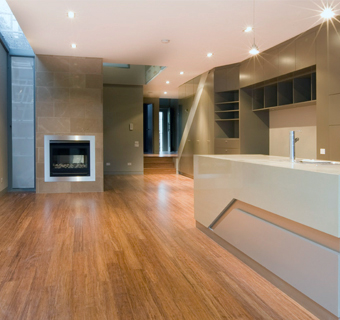
Castanos Residence
Bondi Junction NSW
Commenced 26/10//07
Frustrated by the lack of sensitive second floor additions in the surrounding streetscape, the owner of this freestanding terrace gave us the brief of designing a large contemporary two storey extension that was virtually indistinguishable from the existing building at the front facade. Our answer was in three parts. Firstly, we compressed the new extension down to the ridge height of the existing building by partially excavating the backyard. Secondly, we sloped the front facade of the upper level extension at the same pitch as the existing roof, and finally we retained the existing tiles from the rear section of the roof and used them to clad the sloping upper level facade. The result is a seamless transition from old to new, which simultaneously creates interesting and dynamic spaces behind the apparently restrained facade.
