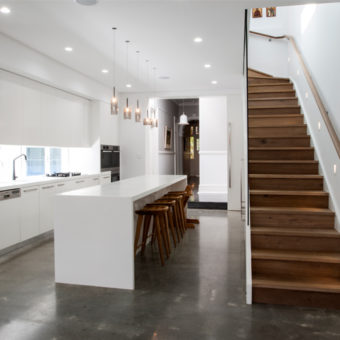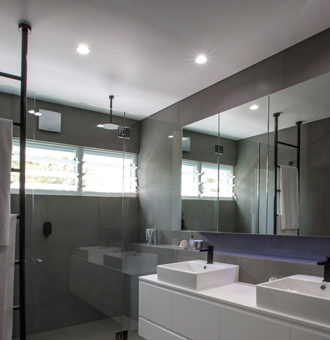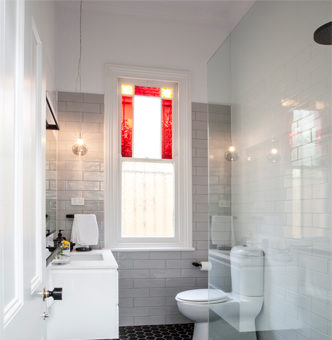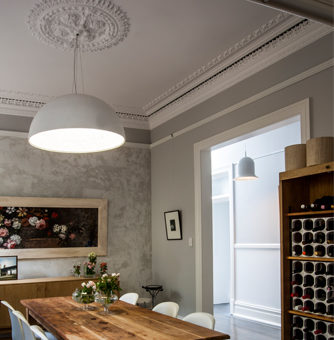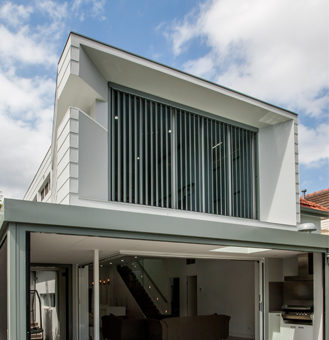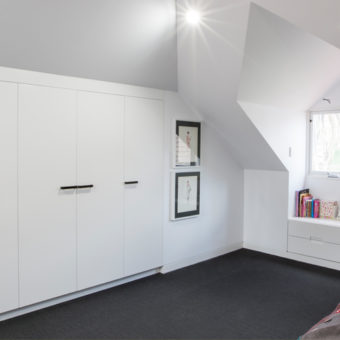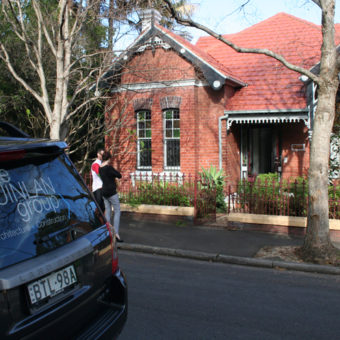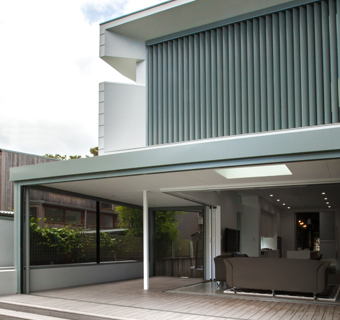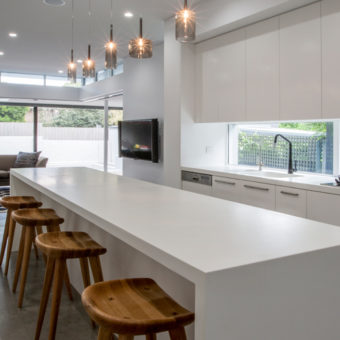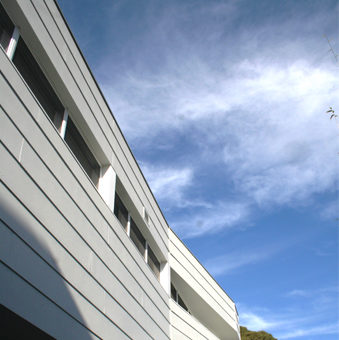Lee Residence
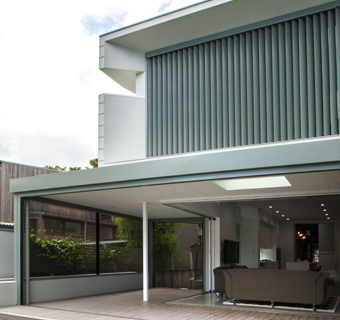
Glebe, NSW Commenced 06/05/10 Initially conceived as a single level addition to an existing heritage listed property in Glebe, this project grew to encompass a refurbishment of the majority of the existing building, demolition of the rear wing and creation of a new ultra modern two storey pavilion. The majority of the structure of the new pavilion was put into the edges of the rear pergola and upper level facade, enabling us to create what appears to be an impossibly small amount of structure at the south western corner of the building. This, combined with a frameless corner to the sliding doors, creates a seamless transition between the internal and external spaces.
